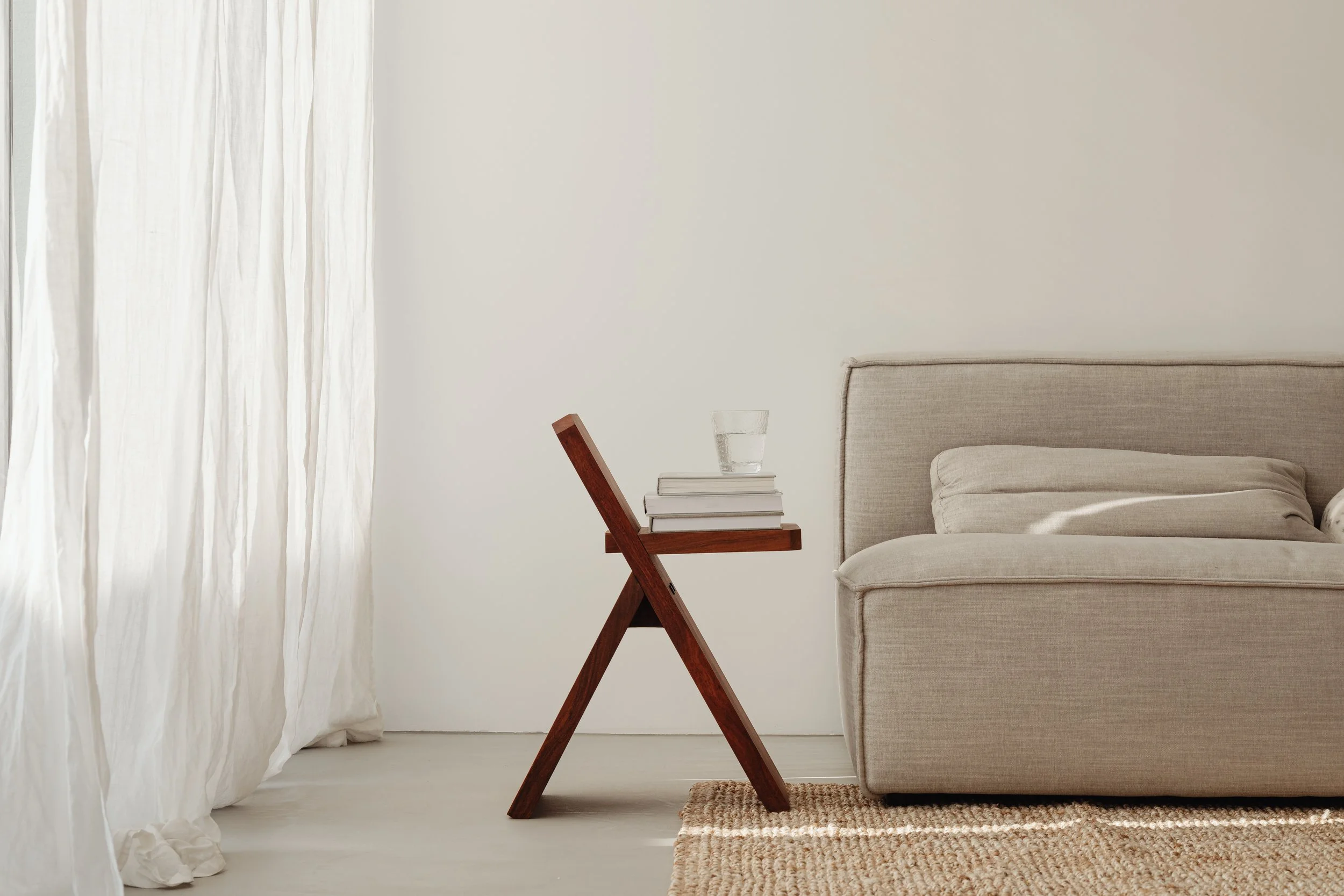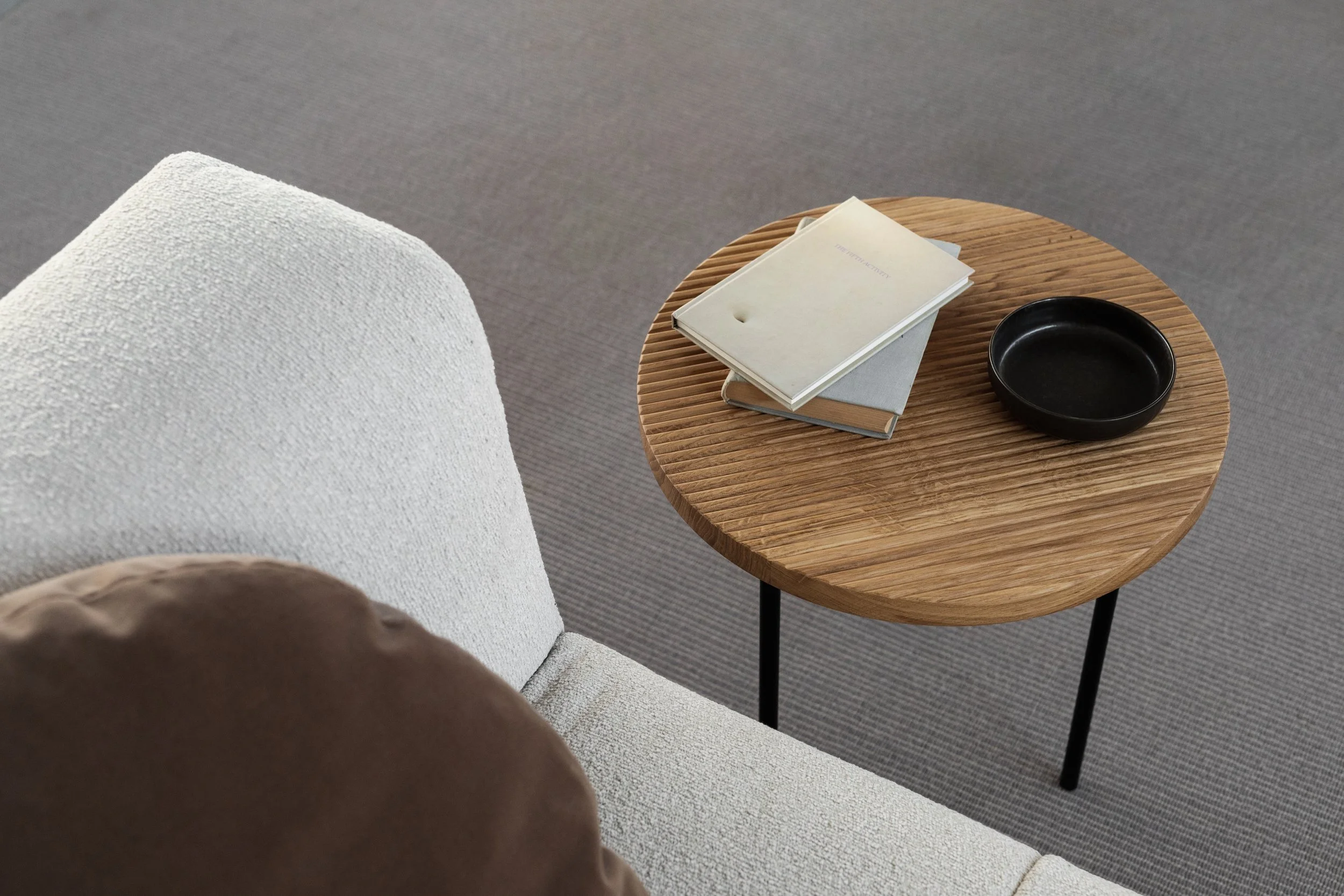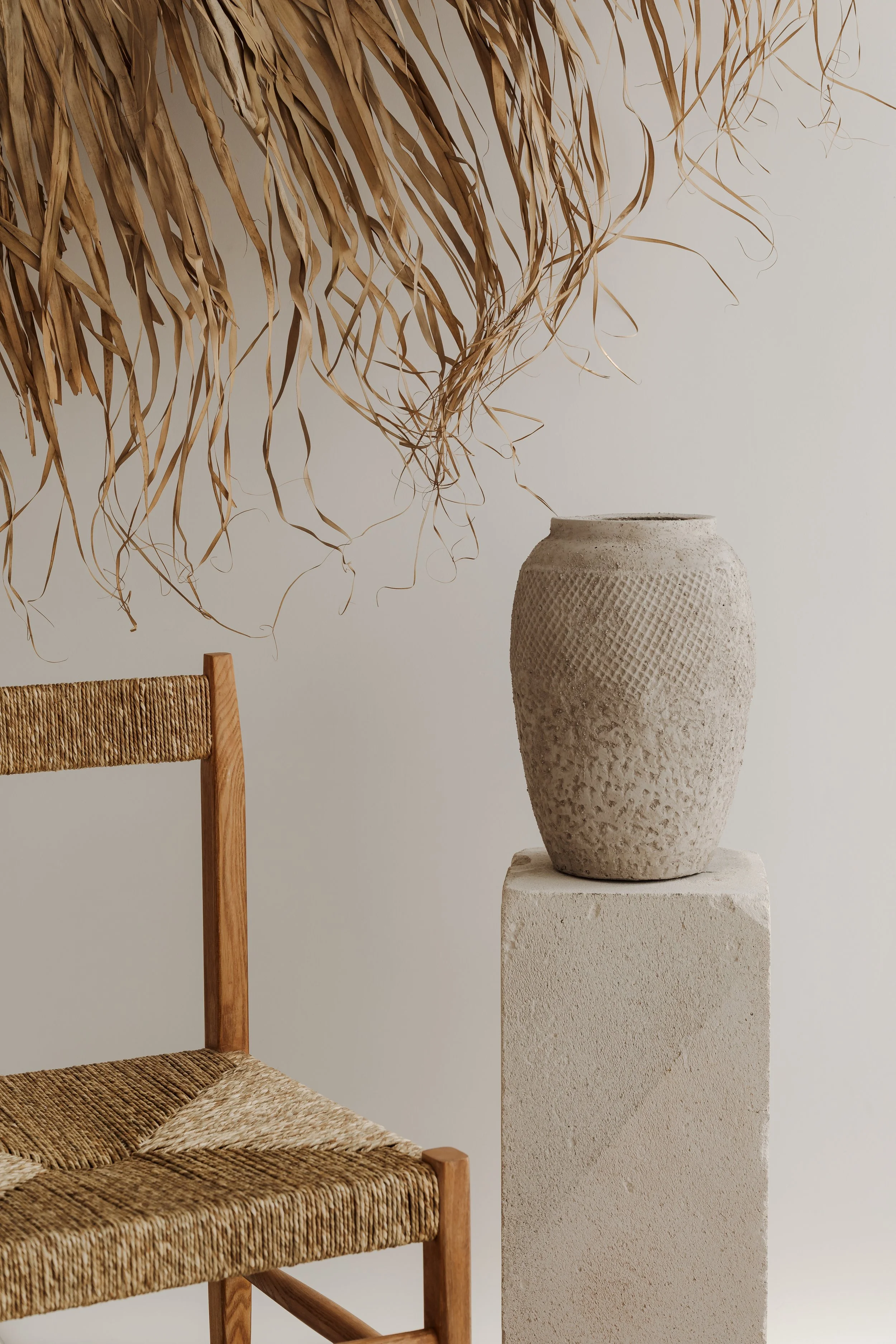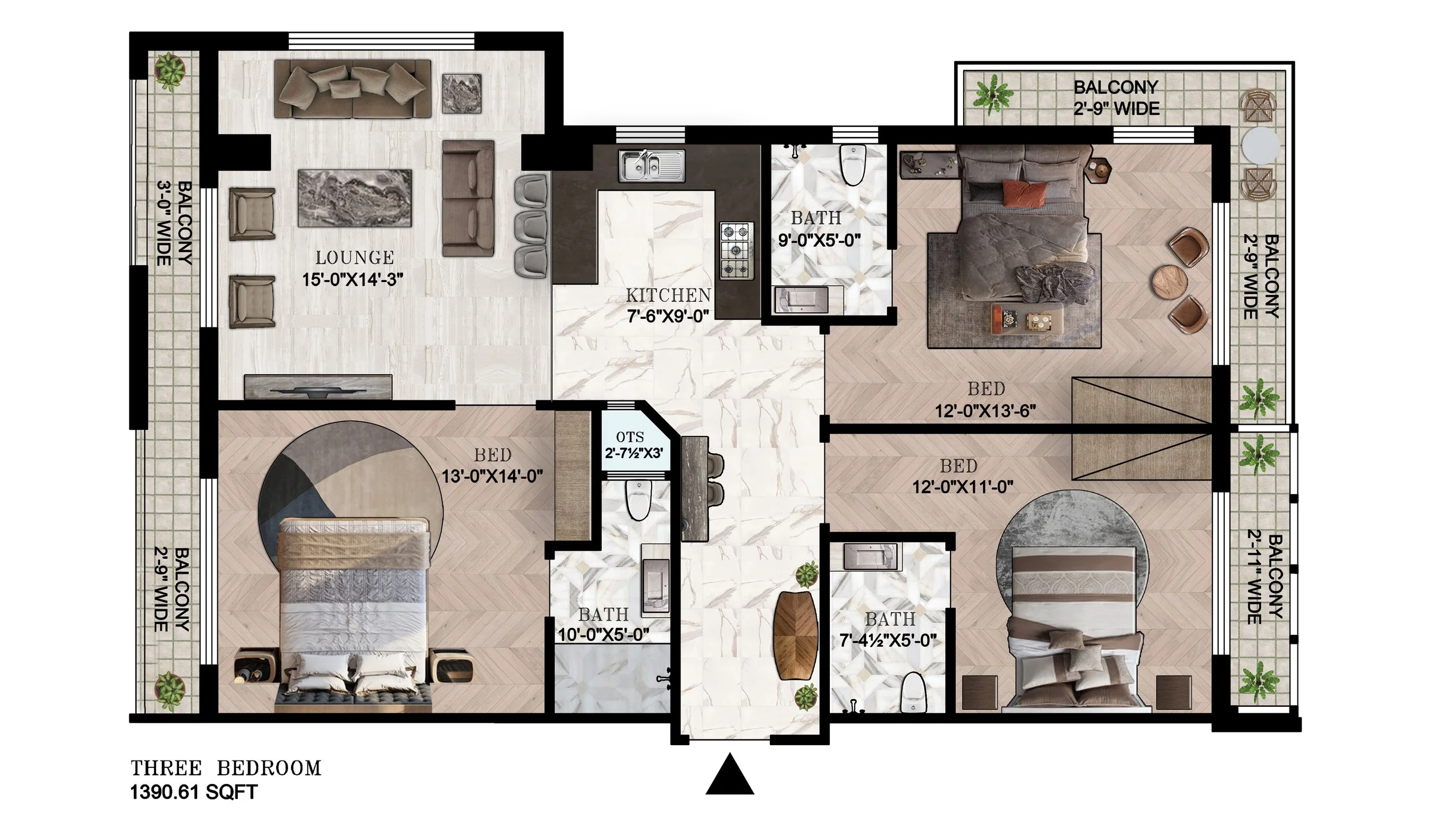
We Help You See It Before You Build It
From single renders to full clarity packages, we give you visuals that move projects forward.
OUR PACKAGES
-
3D RENDER (ONLY)- INTERIOR
The entry point to clarity. One space, one vision, brought to life.
What’s Included:
1 photorealistic render of a single room (bedroom, kitchen, living room, or dining room)
2–3 camera angles/views
1–2 revision rounds to refine details
Timeline: ~7 business days
-
3D RENDER (ONLY)-”OPEN CONCEPT” ROOMS
Designed for the heart of the home — where living, dining, and kitchen connect.
What’s Included:
1 photorealistic render covering up to 3 interconnected spaces (≤ 850 sqft)
2–3 camera angles/views that capture flow + sightlines
1–2 revision rounds to polish layouts and finishes
Timeline: ~10–12 business days
-
3D EXTERIOR RENDER + 2D SITE PLAN
Bring curb appeal and first impressions into focus.
What’s Included:
1 photorealistic exterior render (front, back, or side elevation)
2–3 views to showcase angles and light
1–2 revisions to fine-tune finishes, materials, or landscaping
Timeline: ~10 business days
-
3D INTERIOR RENDER + 2D FLOOR PLAN
More than a pretty picture — visualize your layout in both 3D and 2D clarity.
What’s Included:
1 photorealistic interior render (single space)
1 2D scaled floor plan with furniture placement
2–3 views of the rendered space
1–2 revision rounds
Timeline: ~10–12 business days
-
3D INTERIOR RENDER + 2D FLOORPLAN + MATERIAL SOURCING
Our most complete package — premium visualization meets full-service clarity.
What’s Included:
1 photorealistic interior render (single space)
1 2D scaled floor plan with furniture placement
Curated sourcing guide with clickable moodboard + finish schedules (SKUs included)
2–3 views of the rendered space
1–2 revision rounds
Timeline: ~12–14 business days

LET’S WORK TOGETHER
No endless calls. No time wasted. No design overwhelm. No more staring at tile samples or guessing which rug works. No more sifting through Pinterest and IKEA hacks hoping to get the built-in you dream of. Just your vision—clearly brought to life
Consultations
-
Tell us your hopes for the space in our quick questionnaire, and we’ll deliver and walk you through the visual plan.
Delivered as a recorded video walkthrough (not a call).
Includes:
Mock-up visuals
Moodboard
Design suggestions curated for you
Credited toward a package if you move forward — or take it as a DIY guide.
Get your room to bloom service
-
For Developers / Realtors / Contractors/ Design Pros
A strategy-driven virtual meeting to scope deliverables and ROI opportunities.
Includes:
Needs assessment
Project goals + timeline alignment
Recommendations for next steps
Helps scope deliverables + ROI
Strategy-driven virtual meeting
Complete our intake form, get our "Trade Only" pricing list.
Additional Services
Our options are expansive — here are just a few more ways we can help.
Custom Floor Plan Layouts → Starting at $0.75/sqft
From confusion to clarity. Smart, scaled layouts that improve flow, function, and make sense to contractors, appraisers, and lenders.
Axonometric Floor Plans → Starting at $395
Bird’s-eye with a twist. 3D-style exploded or cutaway plans that showcase layout and flow in a single, striking view.
3D Animations → Starting at $1,495 coming soon
Bring it to life in motion. Virtual walkthroughs that sell the dream before the first nail hits.
2D Renders → Starting at $295
Design in draft mode. Clean, styled visuals for early-stage concepts or when you need more than a sketch but not the full photoreal.
2D Elevation Call-Outs → Starting at $395/wall
Wall by wall, detail by detail. Clear elevations with finish + dimension notes that contractors can actually use.
Materials & Product Sourcing Guides → Add-on or Bundle Only
Moodboards with receipts. Clickable SKUs + finish schedules so you can shop smarter and skip the showroom shuffle
Add On Services
Available by request
RUSH Delivery-click the above packages to see each services reduce turn around time options
Designing an additional room/space
Samples Delivered to You
Additional Revisions
How We Work: 3 easy steps
-
A) Select your Design Package above for a full-service visual plan
—or—
B) Book a “Get Your Room to Bloom” Starter Service
If you're DIY-ing, exploring ideas, or want a light design refresh, this is a perfect low-commitment starting point.✔️ All options are listed on our [Services Page] — just choose what fits your space and vision. OR email us to ask any specific service questions you have Studio@SolaHomesGroup.Com
-
After booking, you'll get a welcome email with:
A style and space questionnaire
Instructions to submit room photos and dimensions( easily on your phone without breaking out a tap measurer if you dont want to)
A place to share any inspiration links or must-keep items
You’ll also digitally sign our service agreement to make it official.
-
In just 7-10 business days, you’ll receive:
A 3D image of your space that looks like a photo—so you can see the finished design before making any changes
A 2D top-down layout showing where everything goes, with aprox. measurements (great for contractors or DIY setups)
A curated moodboard with clickable links to shop every item— a collage that shows all the design elements together (furniture, colors, textures) so you can feel the vibe of the space- if you bought The Sprout package
A finish schedule — a simple list that tells you exactly what paint color, tile, lighting, and materials to use and where each goes- if you bought The Sprout
A short video walkthrough where we explain the design, how to use it, and what to do next
It’s everything you need to bring the vision to life—clearly, beautifully, and confidently.
No endless calls. No time wasted. No design overwhelm. No more staring at tile samples or guessing which rug works. No more sifting through Pinterest and IKEA hacks hoping to get the built-in you dream of. Just your vision—clearly brought to life.
Whether you're renovating, staging, or flipping, your custom designs makes it clear what to do—and how to do it.
Custom Plans & Elevations
Visualized for clarity. Designed for your life.
Need drawings that help you see your space and communicate your vision? We provide conceptual layouts, elevations, and technical visuals tailored to your project—whether you’re refreshing a layout or starting from scratch.
Our team of trained designers produces visuals that are beautiful, functional, and clear—ideal for sharing with your contractor, architect, or engineer as a guide to your design intent.
What We Offer:
Space planning + optimized layout concepts
Conceptual floor plan illustrations with approximate dimensions
Interior & exterior elevation visuals
Redlines and revisions for design clarity
Deliverables in CAD (additional charge) & PDF formats for presentation and reference
Designer-led with a technical edge
Whether you’re working with a contractor, architect, or engineer, our visuals help illustrate design intent, show project potential, and communicate ideas and possible outcomes — making collaboration easier before construction. All stamped plans, permitting, and code compliance remain the responsibility of licensed professionals in your local jurisdiction- structural claims/assessments and stamped plans and are not a provision of our service.
Check out our FAQ’s to learn more
Lost in the Pinterest scroll? -Start here: if you need expert guidance
“Get your Room to Bloom” Service
Includes expert review, design strategy, 3D concept image + moodboard — and a full package credit if you book within 7 days.
We review your space, your goals — and guide you on what to invest in (or skip). You'll get a recorded video of your game plan, 3D conceptual image, and moodboard + credit toward a full package if you book within 7 days. Or take our suggestions and run with them if a guided DIY path is your thing. Designed for clarity and direction—not construction.
Client Testimonials











