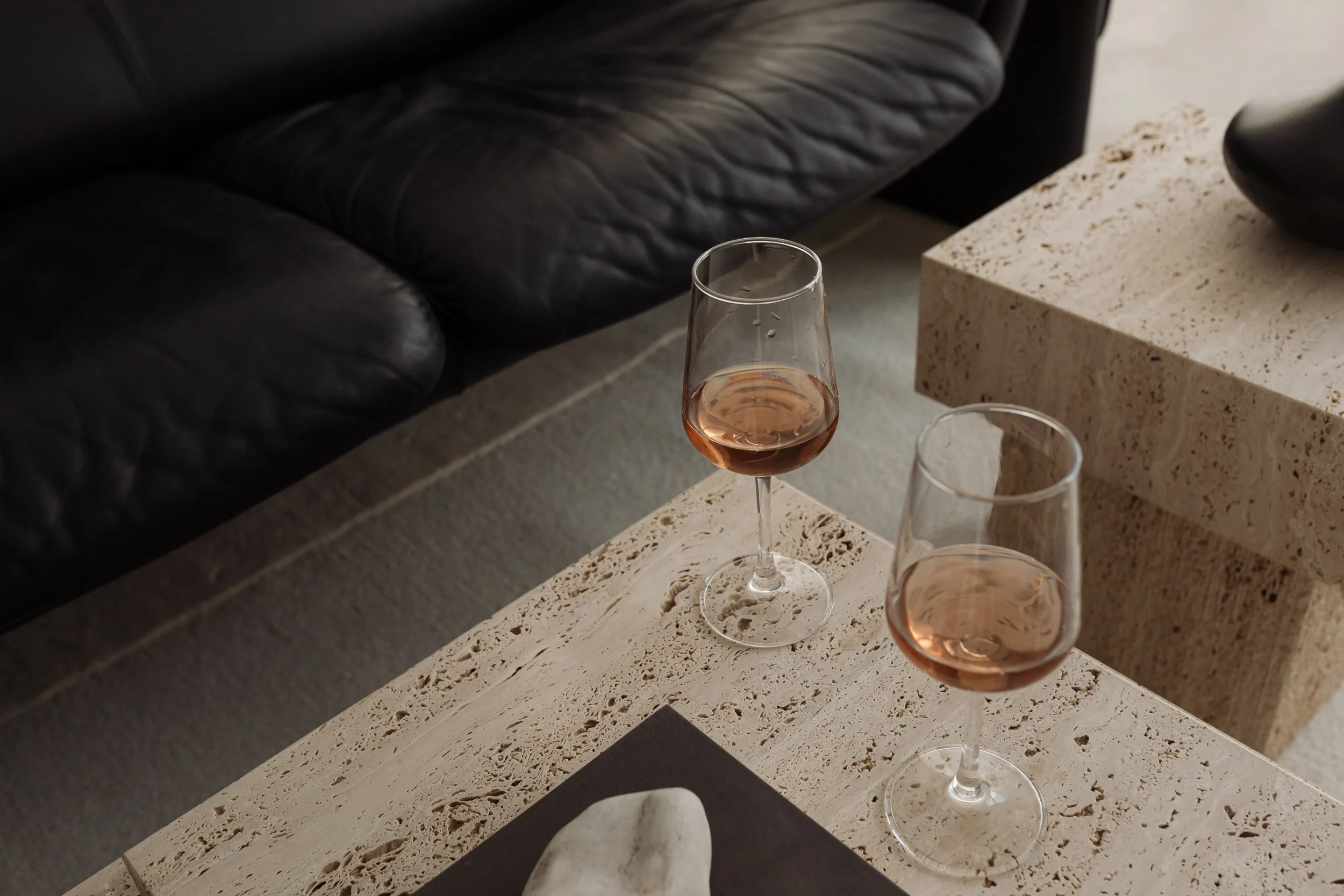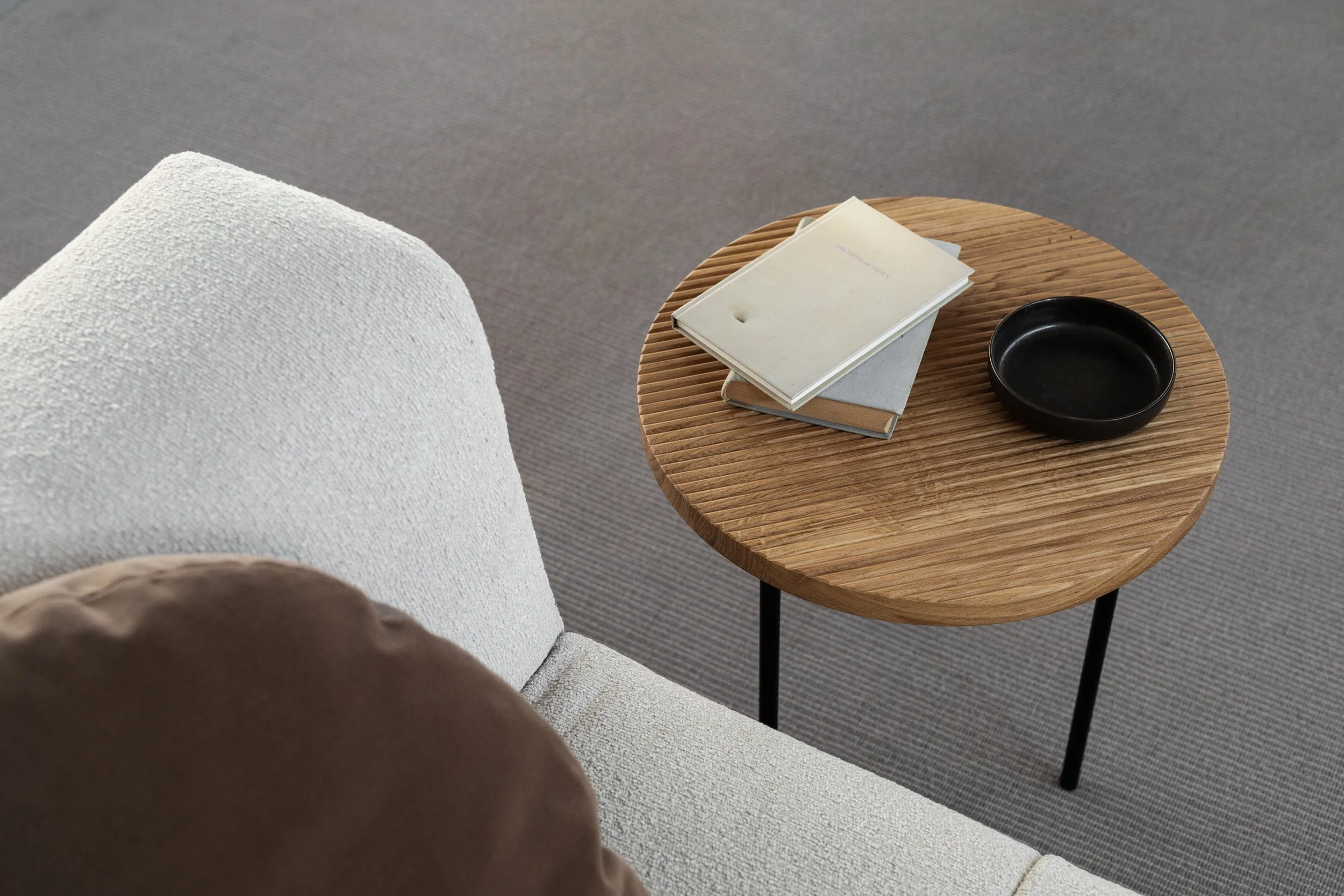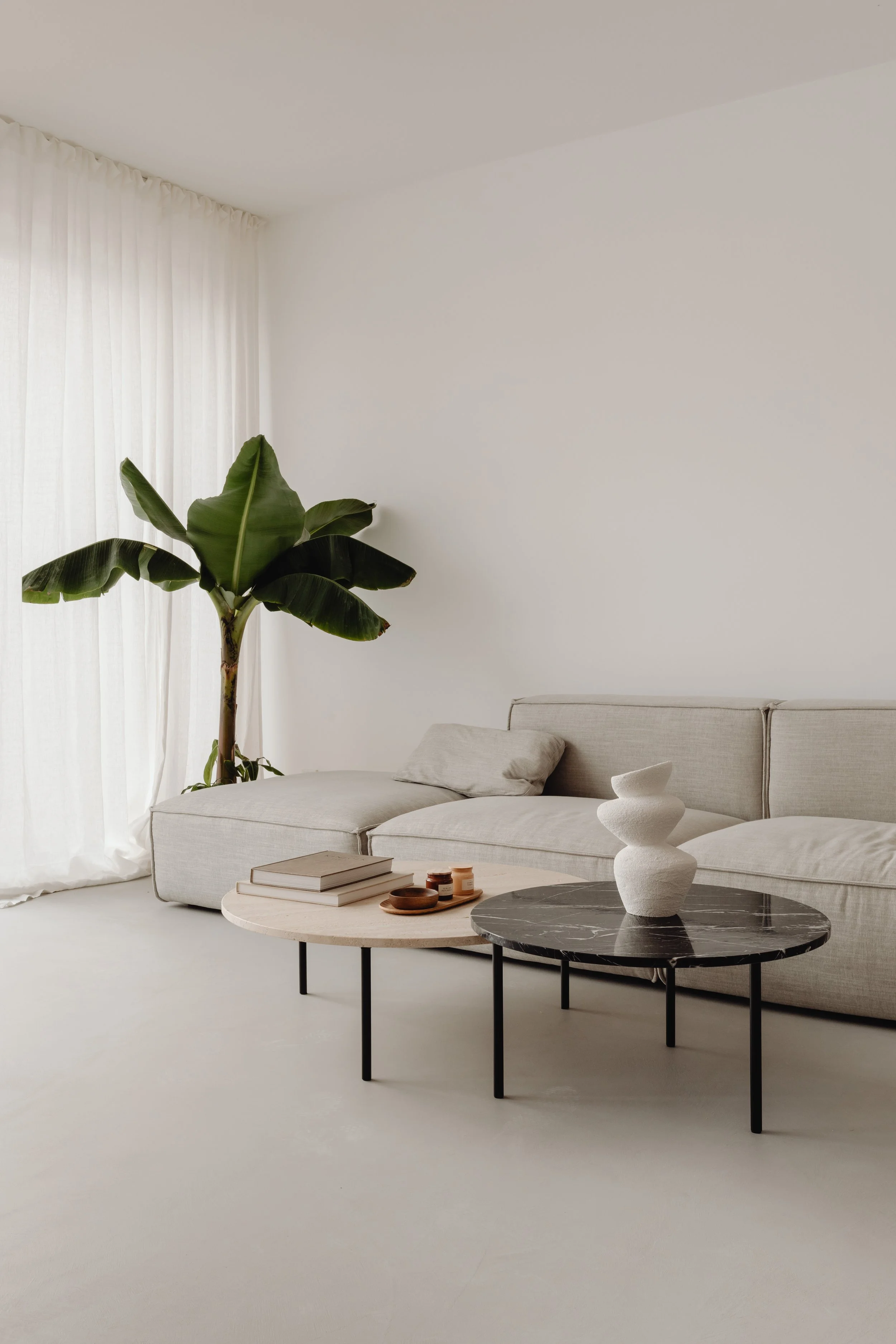
Just the FAQS
Frequently Asked Questions
-
Each package includes a combination of:
3D renderings (photorealistic visuals of your space)
2D conceptual layouts with approximate dimensions (to show flow, scale, and fixture placement)
Moodboards and sourcing guides (for design inspiration and shoppable links)
Video recorderd explanation (walking you through your visuals and deliverables)
All dimensions are approximate and for visualization only.
-
Nope—we're fully remote. We rely on your photos, videos, and dimensions, which are provided by you. (We recommend using certain specific free apps to generate your basic existing floor plan with measurements—that is, if your prefer the less arduous- “no tape measure needed” workflow- but this is client preference). Exact dimensions must be confirmed on-site by your contractor, licensed professional engineer, or licensed architect. We provide conceptual visuals and plans based on your provided measurements, and not ready- to - build construction plans
-
We get this question a lot—and it’s a great one.
We aren’t scared of AI and we may use AI tools to help generate conceptual mockups or enhance lighting and realism in visualizations. But here’s the key difference:
Our custom designs are created by our real , experienced and professional human designers using technical CAD software—for your actual space, with spatial strategy, and sourcing in mind.
AI can be a helpful spark for inspiration. But it won’t:
Understand your heirlooms, layout quirks, or resale goals
Dimension a layout properly
Source shoppable products that align with your budget and taste
Strategically connect your design with ROI
We bring professional experience, real estate insight, and aesthetic direction to each project—so you’re not just getting a pretty picture, but a clear visual plan with purpose
-
Nope—we get it, you’re busy. That’s why our $175 Starter Kit service is designed to be efficient, thoughtful, and entirely virtual. Here's how it works:
You Purchase the Starter Service
Start by booking your $175 strategic “Get your Room to Bloom” service directly on our website.You Receive an Email with a Design Questionnaire
We’ll send you a short intake form to understand your style, space, and goals. You’ll also be prompted to upload a few photos of your space and any inspo links you love.We Create a Visual Concept
We’ll send you an initial conceptual 3D mockup of your space (note: without measurements, it’s a visual approximation—not to scale), a moodboard, and a few tailored ideas to spark the design process that match your style and needs.You Get Expert Advice
Along with your visuals, you’ll receive a recorded video of your deliverables where we break down our recommendations, layout suggestions, and next-step ideas—so you know exactly what to do from here.
This virtual format means you get high-impact design insight—on your schedule, without the hassle of meetings or measuring (unless you want to!).
-
Submit Materials: Complete intake form, send roomphotos, dimensions, and inspiration links. Sign the contract- the part goes as fast as you-the client can complete it. It can be done in about a 20 min. sitting
Design Process: Our team creates your custom design package
Delivery: Most first drafts are delivered within 7-10 business days, depending on your package
We make scope relevant edits based on your correction requests
You get final deliverables usually in another 7 business days (on avg)
-
Yes! All packages include 1–2 rounds of revisions to ensure the design feels right for you. Revisions should stay within the original scope of work.
If you need additional changes beyond what’s included, they can be purchased separately. If your requested changes create an entirely new scope of work, a new package may need to be purchased.
-
That's what we're here for! Start with a $175 Strategy Session. We'll talk through your goals, review your space, and send you 2–3 inspiration images with clear next steps.
-
No. All designs, renderings, layouts, and other deliverables are for your personal or project-specific use only. They may not be resold, redistributed, or used for other clients, commercial projects, or online publications without our written permission.
You may not share our deliverables with other design professionals for reuse, adaptation, or resale. We retain full intellectual property rights to all work—even after delivery.
While you’re welcome to implement the design in your space, the content is not transferable, not for resale, and not authorized for reproduction outside of your approved project.
-
Budget-Conscious Design
Absolutely. In your intake form, you'll let us know your budget and shopping preferences (Wayfair, Amazon, high-end, etc.).
Tailored Recommendations
We'll tailor your moodboard and product links according
-
Our packages are for design conceptualization and visualization only. While we can provide layout concepts, elevations, design-intent MEP overlays that show approximate placement of fixtures and systems for discussion with your licensed engineer and other visuals to illustrate design intent, we do not provide architectural or engineering services, and our drawings are not permit-ready.
All permitting, code compliance, and stamped construction documents must be completed by a licensed architect or engineer in your specific localjurisdiction. Our visuals are intended to help you clarify your vision and communicate with those professionals—not to replace them.
-
We do not pull permits or act as a general contractor. However, we're happy to coordinate with your architect, engineer, or contractor—or refer professionals we trust.
-
Due to the custom nature of our work, we do not offer refunds once you have signed our design contract. But we'll always work with you to make sure you're happy with the outcome.
-
Our sourcing suggestions are based on your approved design direction, but we do not guarantee product quality, perfect fit, or availability, as items may go out of stock or be discontinued. We do not offer procurement services at this time; all purchases are made independently by you. We recommend reviewing product details, measurements, and return policies before ordering.
If a product becomes unavailable or you’re not satisfied with a purchase, we’re happy to assist with alternative sourcing for an additional fee.
Some links may be affiliate links, which help support our work at no extra cost to you.
-
Yes, we’ve developed a streamlined virtual process that makes great design accessible and efficient—no phone calls needed (unless you’d like one). Our detailed intake form, visual inspiration boards, and optional add-ons like floor plans and 3D renderings allow us to fully understand your space, goals, and preferences. We also provide you screen recorded videos of our deliverable to help walk you though our design choices
Every project starts with a clear design direction based on your feedback, and you’ll receive visuals that help you confidently move forward. For clients who want more personalized collaboration, we also offer strategy sessions or upgrade options that include calls and revisions.
-
To create accurate conceptual layouts, we’ll need you to provide key property details—such as site measurements, photos, and any setback or zoning information from your local municipality or building department.
This information ensures our visuals reflect your site conditions as closely as possible. Please note: you are responsible for providing accurate zoning and setback requirements, and all final code compliance must be verified by a licensed professional.
-
You have full rights to use the visuals for your personal project or client presentations (if you are a white label or trade partner). They may not be resold, reused, or distributed as official construction documents.
-
It depends on the scope but we commonly use 3ds max, Revit, Autocad, Lumion, BIM, and more
-
Yes! We’ve served clients across the U.S. and abroad. Please note:
Time zones may affect response time and our hours of operation are 9a-5pm EST.
Building codes differ by region, so all plans must be reviewed by local licensed professionals.
-
Our sourcing guides include curated product links (note- some links may be affiliate links). You handle purchasing directly with vendors.
-
Our visuals are meant to communicate design intent, not replace construction documents. Your contractor can use them to understand your vision, but they must rely on final drawings prepared by licensed professionals in your specific jurisdiction before building.
-
Yes! Many of our clients use our deliverables as early-stage concept tools to share with their licensed professionals. Our work helps clarify the vision before it goes to drafting, permitting, or construction.
-
We recommend engaging a licensed architect or licensed professional engineer in your area for final construction documents. If needed, we can collaborate with your chosen professional to hand off our visuals and support the process. CAD .dwg files are available at an additional cost
-
We’re here to help! Reach out through our contact form and we’ll clarify anything about process, deliverables, or next steps.
Results To Back The Work
At Mustard Seed Haven, we believe beautiful design is only as strong as the foundation behind it—clear communication, intentional planning, and thoughtful execution.
This FAQ section exists to give you transparency before we even get started. From what you'll need to provide for custom plans to how our design process works, we’ve outlined the details so you feel informed, prepared, and confident every step of the way.
Have a question that’s not covered here?
We’re just an email away. 📩 studio@solahomesgroup.com
Because stunning results start with clarity—and we’re here to deliver both.
Client Testimonials

LET’S WORK TOGETHER