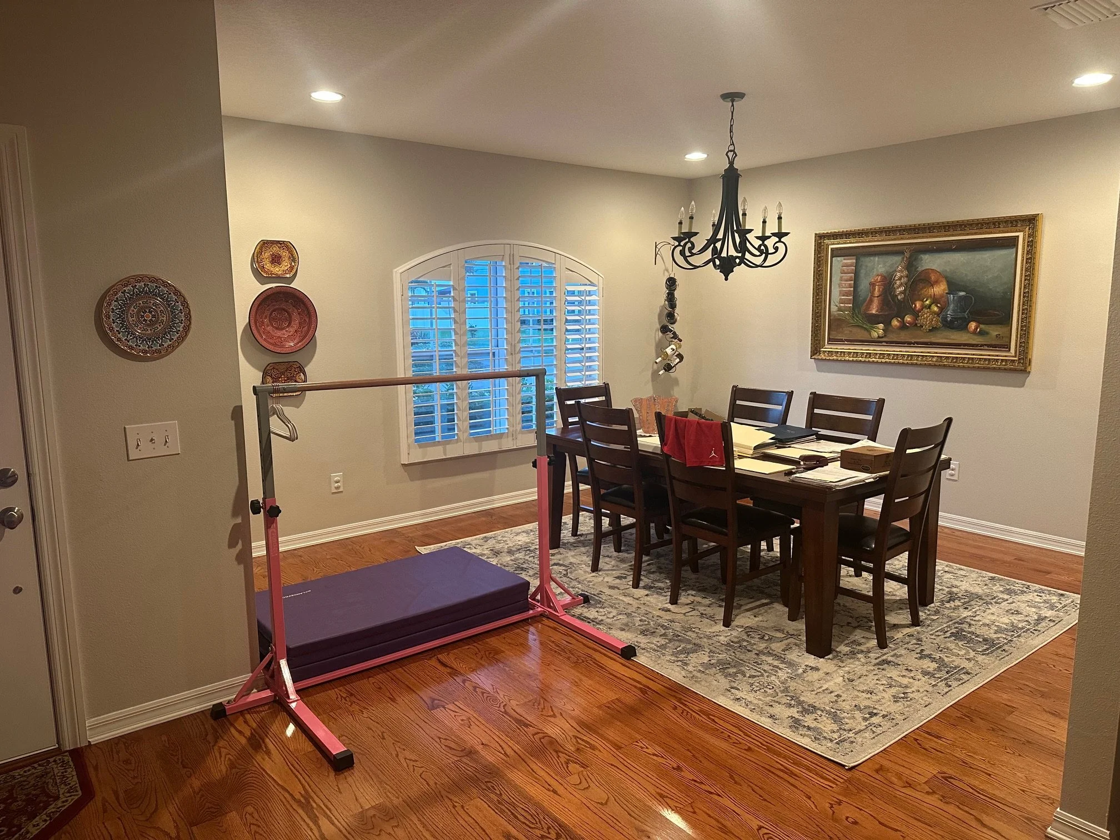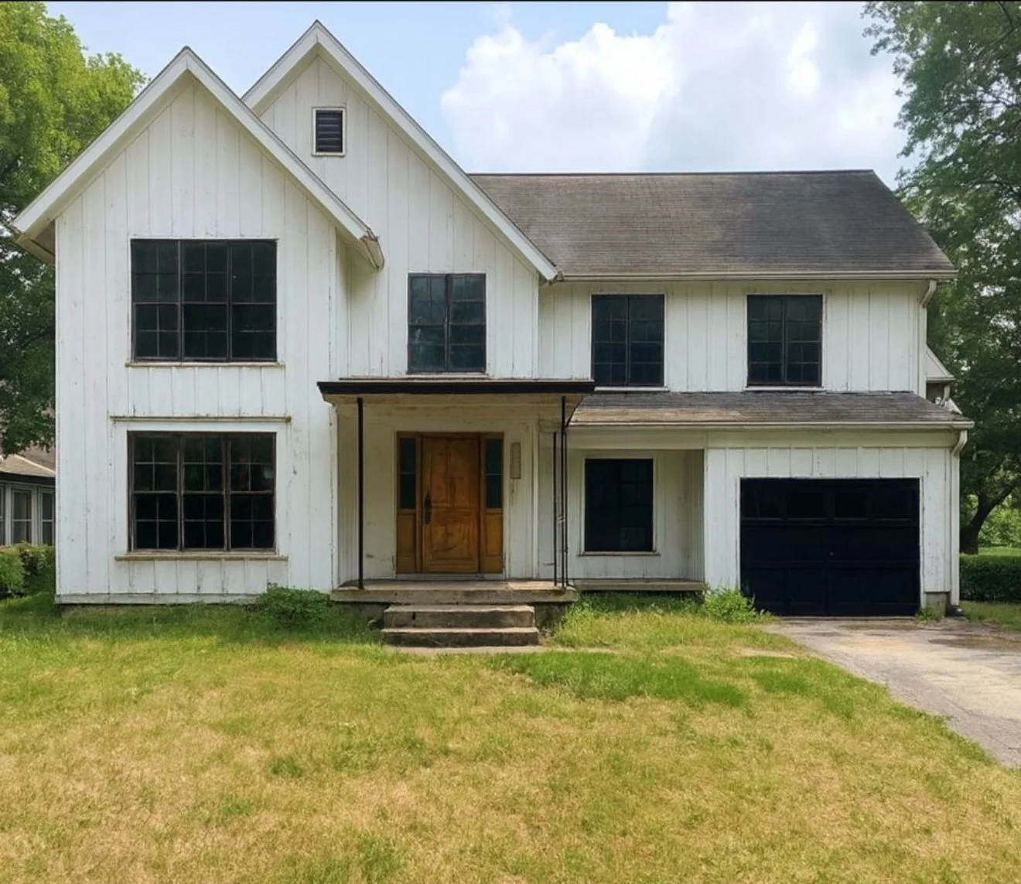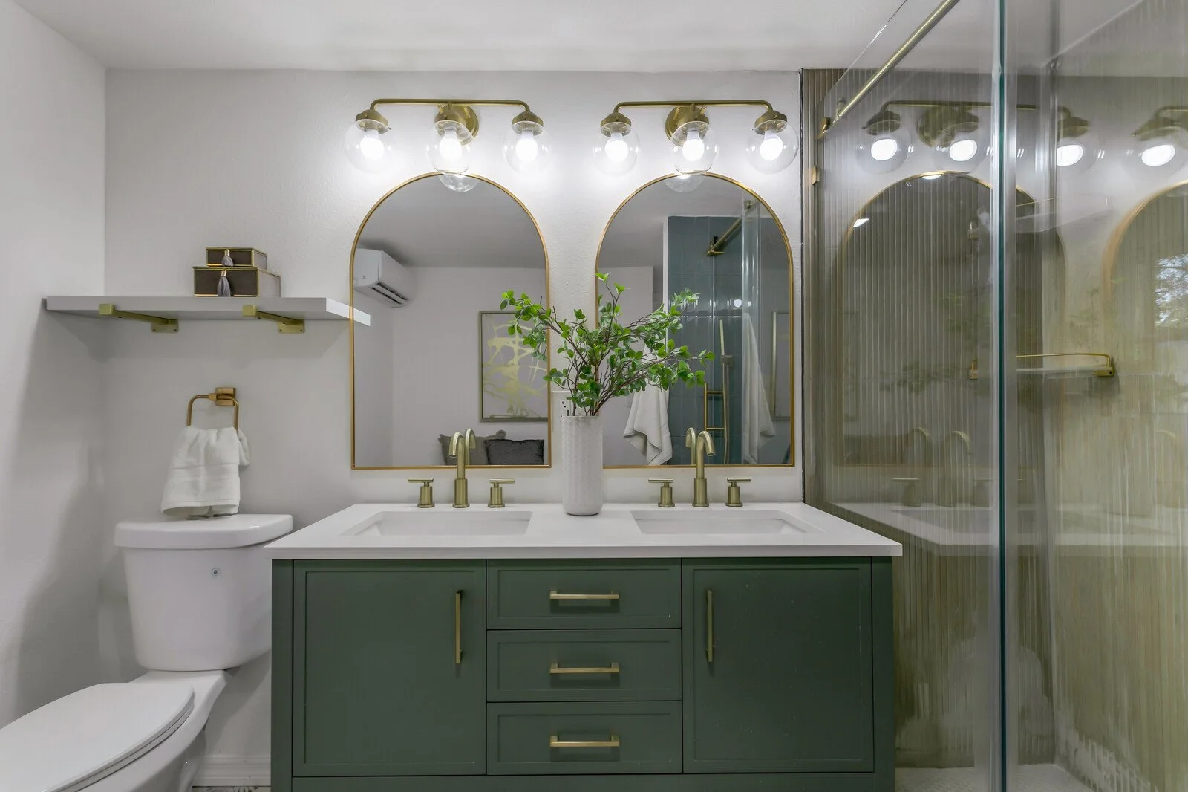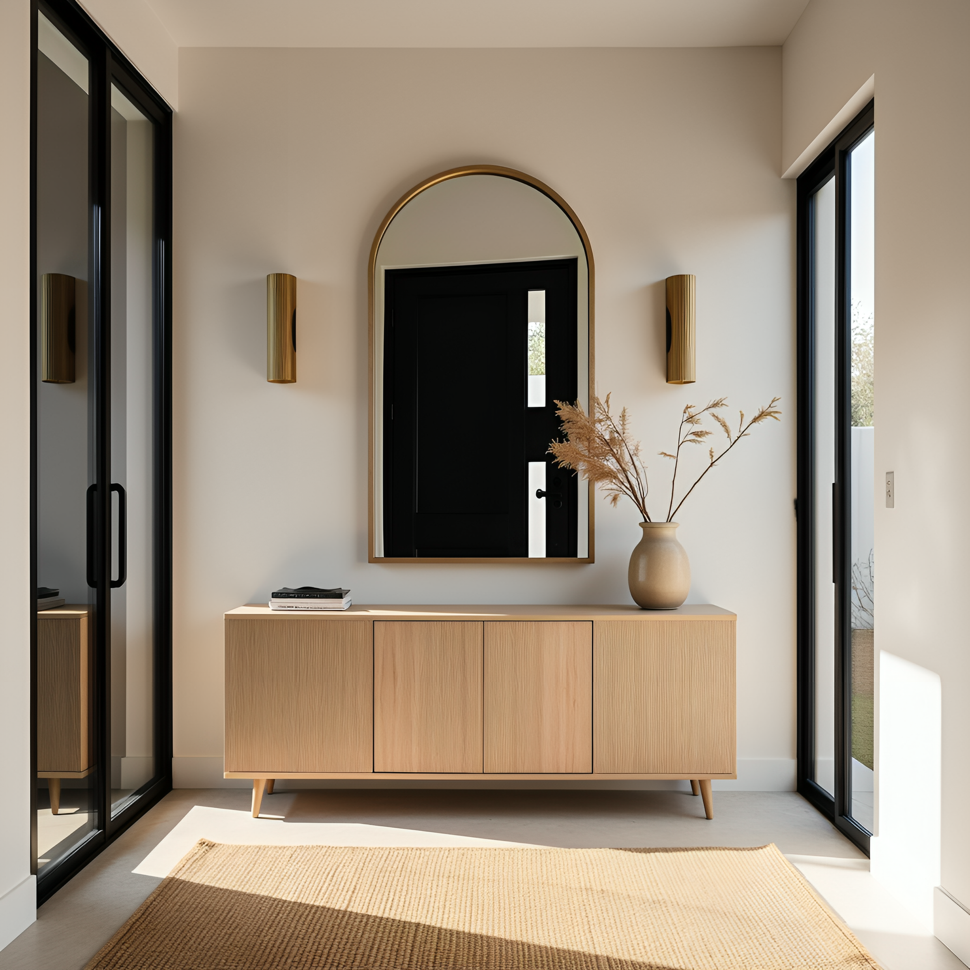Our Core Services
Your project’s roadmap — visualized, refined, and ready.
Photorealistic Renderings
Bring your space to life in 3D with curated finishes before you spend a dollar on construction.
Technical Drawings: Floor Plans, Space Planning, Elevation Details
Clear, and custom designed and scaled plans that improve flow and align your team.
Materials & Product Sourcing
Clickable moodboards with SKUs — shop smarter, skip the showroom. Every finish + fixture documented and shoppable.
Why Mustard Seed Haven
Not just pretty renders. Not just interior design. The best of both.
Render mills and Fiverr roulette → Uninspired, copy-paste pictures void of any actual design. You’re left with visuals that are just… "alright", don't meet the brief and do nothing for you.
Traditional Design studios → 8 months and $20K+ later... bespoke, and positioned as a luxury service. For many, the process can be out of reach, high cost, high commitment, and often more about perfection than practical ROI or project momentum.
Mustard Seed Haven → Photorealistic, custom visuals + interior design, & actual human intelligence. Fast, clear, stunning, ROI-driven deliverables of the highest quality that move projects forward — helping you decide smarter, secure funding, and sell with confidence
We don’t just make it look good — we make it make sense.
POV: You’ve spent hours begging AI to fix your space… and it still frustratingly looks nothing like your vision. Missing walls, no millwork, extra couches. Sound familiar?
Remodeling with AI = frustration. Remodeling with us = clarity.
How It Works
Sign Up & Pay
Lock in your project by completing our contract + payment.
Show Us What You’ve Got
Upload photos, plans, or inspo and fill out our quick 10–15 min questionnaire.
We Bring It to Life
Smart layouts + lifelike renders. You’ll get a first draft, then make your revision requests.
You Get the Final Reveal
Like a “TV home makeover show” style package, ready to build, sell, or shop.

We Help You: Visualize Clearly, Sell The Dream, & Plan Better
Who We Help
Supporting Every Step of the Property Journey
-
Secure funding, pre-sell units, and maximize ROI with visuals that inspire confidence. Let us help you “sell the dream” before it’s built.
-
See your own TV ‘home makeover–style’ reveal — BEFORE you remodel. When you’re tired of trying to figure it out alone….when you’re frustrated that AI and Chatgpt isn’t getting it right….let us know. We’re here to help. Our visuals let you see the true potential of your space so you can move forward with confidence and clarity.
-
Market listings faster and attract buyers with jaw-dropping visuals that sell the dream. Having trouble selling that “fixer-upper”?- Let us help show your buyers what that space could be
-
We offer White-Label services for 3D renders, drafting, technical drawings & CAD support that help you scale your services with ease. Grow your business, focus on the parts of the job you love and leave the visualization details to us…Our work, delivered in your name, seamlessly for your clients.
Our Client Process
You bring the vibe. We make it viable. You dream it. We design it—better than you pictured.
At Mustard Seed Haven, we turn maybes into mockups—so your next step isn’t a gamble, it’s a clear concept. That’s why we show you the vision before you spend a dime remodeling or building—so you can move forward with peace and clarity
Our Portfolio
Real Projects. Real Results.
Every design in our portfolio tells a story of strategy and success, whether it was selling faster, adding value, or renovating with purpose. These aren’t conceptual AI mockups, they’re real solutions we designed, for real spaces.
An Investment in Clarity & Confidence
Pricing Overview
Renders → Starts at $695 for any single-purpose space under 900 sq ft.
(Open concept layouts are priced separately.)
Custom Floor Plans → Start at $0.75 per sq ft.
Full Bundle → Render + Floor Plan + Sourcing (See the vision, understand the specs, and know exactly where to buy it) ...We lovingly call this service, “The Sprout Package”- it’s our most comprehensive, full-service offering
Our deliverables are designed to work for every key player in your project — perfect for giving appraisers to determine “after-rehab values”, contractors to estimate and plan, lenders to clearly understand and fund your project, engineers to refine and adapt to your local code, and homeowners to clearly visualize what their fixer-upper or custom build could become.

Trade Pricing
Are you a developer, architect, engineer, contractor, realtor, or interior designer looking for larger-scale support? Need help with your next SFH, MFH, commercial or multi use project?
Who We Are
Design clarity. Strategic vision. Faith-driven purpose.
We are a rendering, drafting and design studio delivering visuals and floor plans of the highest quality — helping projects get funded, built, remodeled, and sold with confidence.
Women-owned, based in Tampa, Florida, USA- serving homeowners, investors, agents, developers, and design professionals across the U.S. and abroad.
Mustard Seed Haven is part of The Sola Homes Group, a purpose-driven design, build, and real estate investment company focused on intentional renovations, ROI-driven design, and strategic development.
“If you have faith as small as a mustard seed… nothing will be impossible for you.” — Matthew 17:20
That’s our guiding verse. It’s the heartbeat of our work — and our design philosophy. Big vision starts with small, faithful, strategic steps.
I’m Tito Ogunsola-Smith.
Founder. Real Estate Strategist and Developer. Designer. ROI-Driven Entrepreneur.
I started Mustard Seed Haven after a hurricane wrecked one of my remodels. It confirmed what I already believed — things happen for a reason. I needed clarity before rebuilding. Not just cute mood boards, but real visuals, floor plans, and sourcing that made decisions faster and smarter. So I created a full time and killer team to do it. What began as a necessity became a studio.
Listen, I’ve been where you are — overwhelmed, stuck, and searching for visuals that could bring clear direction to a project.
Today, our team of degreed interior designers, architects, and CAD artists delivers that same clarity to homeowners, investors, and professionals across the U.S. and abroad. I’m obsessed with turning raw potential into spaces that are stunning, practical, and profitable. And I lead a ridiculously talented team that’s just as focused — creating designs that feel right, function beautifully, and build lasting value.
Faith fuels our work. Return On Investment drives our strategy. Your goals guide the vision.
(And yes — thanks, Hurricane Helene. 😉)
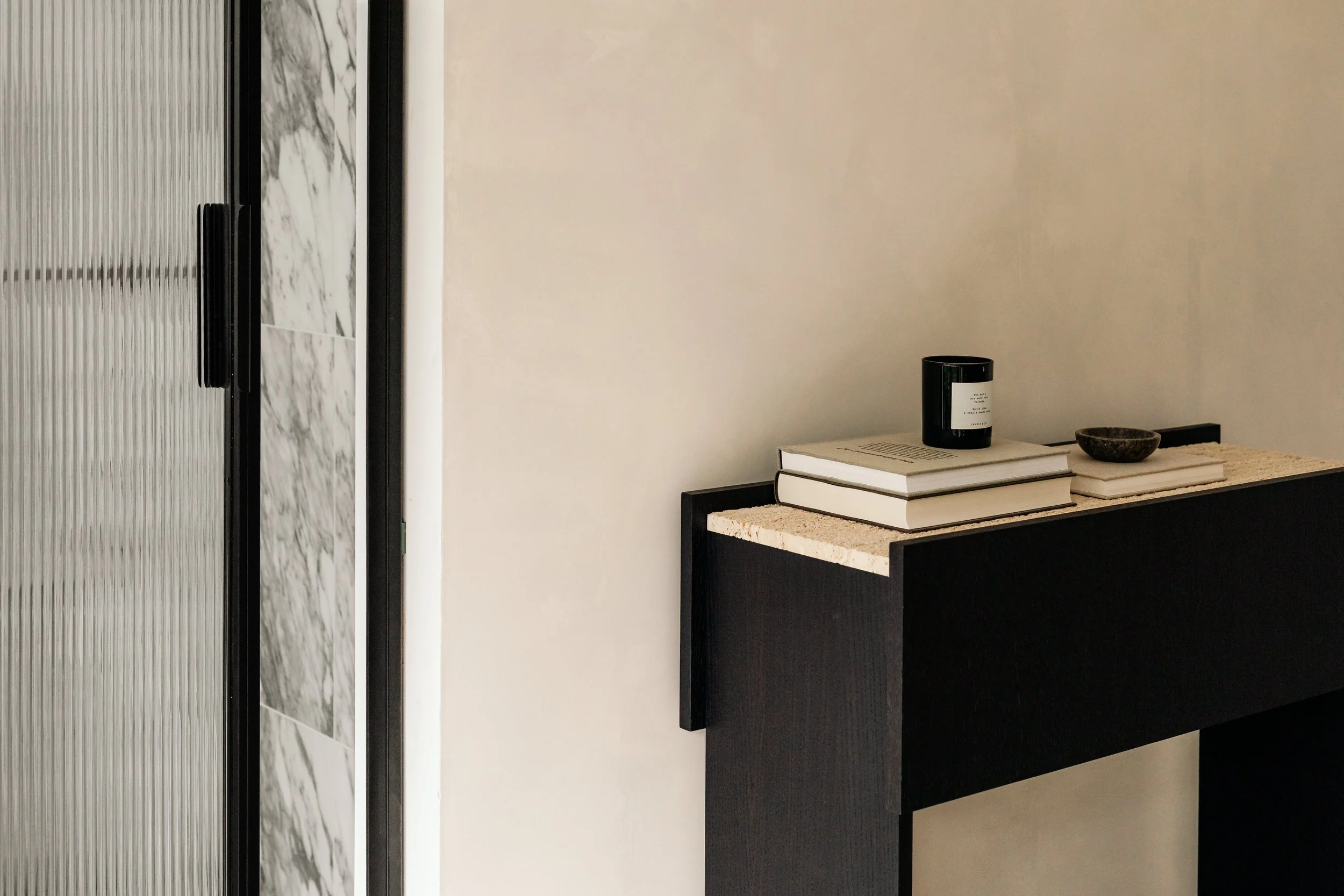
Let's Get Started
Not sure where to start?…. Book a Starter Service. Know what you need?…. Buy a Design Package. Want to browse first?…. Check out the Portfolio.
Design that pays off. Clarity you can visualize. Let's make it happen.
Stay In The Know
Leave your email below to unlock exclusive design resources, curated just for you.
Shop-the-Room Guides: Clickable moodboards with shoppable links
Budget-Friendly Finds: High, low, and in-between picks to match your style and wallet
Design Tips & Resources: Room-by-room ideas to help you pull it all together
Want that 'after' moment for your own space?
We’ll show you how to get the look—with clear visuals, smart sourcing, and zero overwhelm.
Your dream space starts here.






















